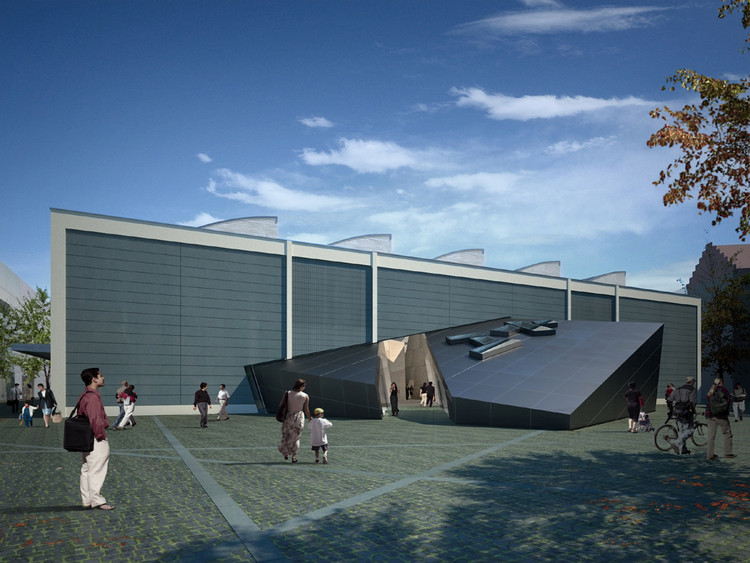
The Jewish Museum Berlin held a press conference yesterday to reveal the design by Daniel Libeskind for the Jewish Museum Berlin Academy. Mr. Libeskind designed both the Jewish Museum Berlin (completed 2001) and the Glass Courtyard (completed 2007) which is an extension to the original building.
More images and complete press release after the break.
“We are delighted that we could again win Daniel Libeskind as architect, whose signature is closely bound with the success of the Jewish Museum Berlin. Together with the existing two Libeskind buildings – the zinc-coated museum building and the glass courtyard on the old building – a fascinating new building ensemble will emerge” commented W. Michael Blumenthal, Director of the Jewish Museum Berlin.

The Jewish Museum Berlin plans to construct an academy on the site of the former Berlin Flower Market (Blumengrossmarkt) by using the existing hall. Located across from the Jewish Museum Berlin, the new JMB Academy will unite library, archives, educational and public programs under one roof and will offer additional office, storage and support spaces for the Museum. Mr. Libeskind has designed a new entrance while maintaining the hall structure thereby establishing a cultural use for the space with the option of future expansion.
The Academy is being integrated into the ensemble of historical Kollegienhaus (the old museum building) and the Libeskind designed JMB Extension, which was opened in September 2001. The design for the Academy employs a tilted cube penetrating the outer wall of the hall creating a counterpart to the Museum’s main entrance and the head of the Extension building on the other side of Lindenstrasse. The shape of the cube carries the common theme that can be found elsewhere in the JMB’s Garden of Exile as well as in the Glass Court.



Skylights in form of the Hebrew letters Alef and Bet refer to learning and to the functions of education, library and archive at the same time. The walls are clad with titan zinc plate panels. A cut opens in the entrance cube, through which the visitor enters the Academy and the hall. In the hall visitors find two more cubes, which are tilted towards each other, containing the lecture hall and the library. They are clad with rough timber boards, reminding of transportation boxes as much as of the ark.

Between the three cubes perspectives emerge offering various views into the space of the hall and its roof lights as well as onto the new piazza in front of the building. These interstitial spaces form the interface between the public functions of the Academy and at the same time their visual connection to the Kollegienhaus and the Extension building. Other rooms are located in functional one-storey structures along the exterior wall and in the basement. The unoccupied areas of the hall will be used as an interior garden. The spatial continuity of the hall will be maintained and ready for future uses.

“I am thrilled to be making another contribution to the Jewish Museum Berlin. The Academy’s program will continue and enliven the JMB’s tradition of education and historical understanding and will further outreach to the community” stated Mr. Libeskind.



